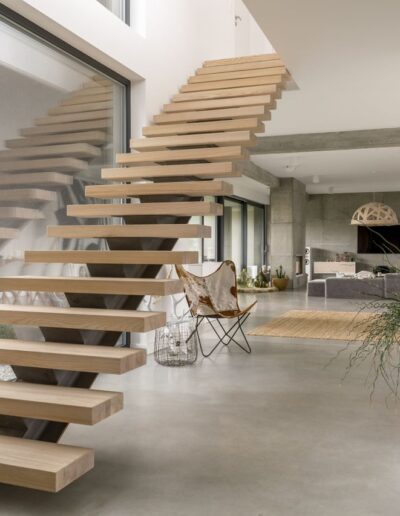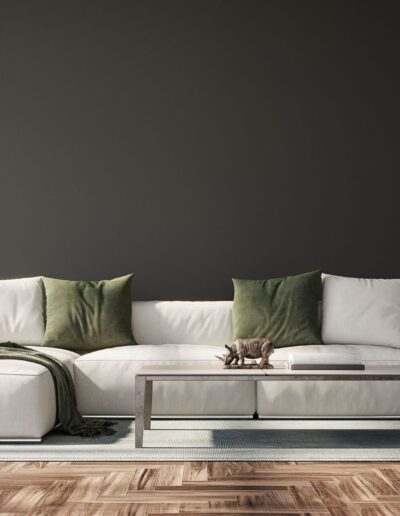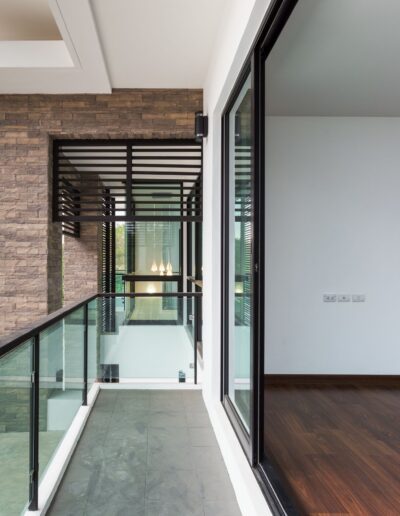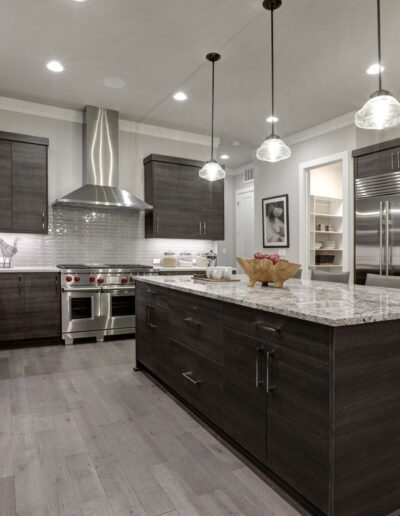Garnet Residence
Leucadia, CA – 3,500 SF + 5BD + 3BA
Architectural Style: Modern
The project was an extensive remodel and second-story addition to a 1960s home, featuring an updated exterior, new siding, trim, roofing, new architectural elements; new windows and doors throughout; updated entryways; and large expansion of the rear deck. The owner envisioned a blend of modern interior upgrades including removing walls to open up the living space. This resulted in a more open look and feel. Additionally, the project included completely remodeling the kitchen / dining / living area, upgrading and expanding the master suites by approximately 150 square, and adding a second-story featuring an office with a balcony.







