Residential
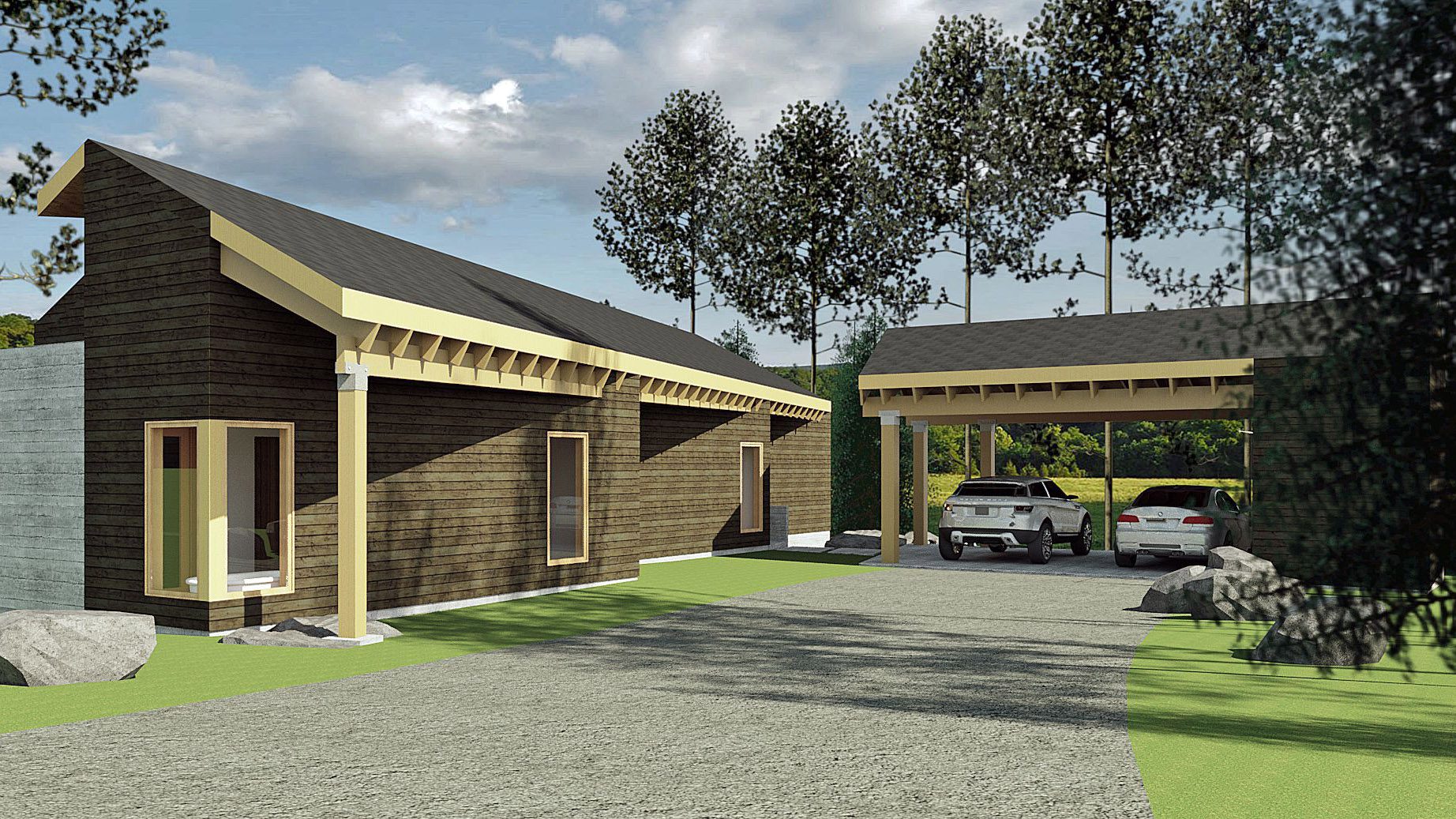
Forest Cove Residence
Located at the base of a cove forest overlooking a large open meadow the clients wanted a home that blended into the natural setting. The structure was to have clean lines with materials that reflected the surrounding landscape. Access was available on a jeep trail through the meadow and into the forest. The chosen site contained numerous rock outcroppings and a natural contour that created a platform for the house to sit above wet weather drainage areas. The form of the home takes on the angle of the contours while allowing natural light to filter through the trees during the early morning hours. The exterior is covered in charred wood siding blending with the shadows of the forest. Exterior screen walls at the entrance and outdoor shower are composed of board-formed concrete which reflects the color and texture of the exposed boulders, eventually even allowing moss to grow on the rough surface.

Cabin Addition
This vintage 1860’s log cabin located on a private game reserve served as the main lodge for hunters to gather at the end of the day to relax and tell old stories. The owner wished to add guest quarters to provide new overnight accommodations but leave the original building undisturbed. The log structure had a small kitchen/restroom area previously added that was sheathed in cedar siding and roofed with wood shakes. During the initial design meeting the owner stressed the new addition should match the existing structures’ style and composition.
Drawing upon precedents set by the Appalachian settlers of the 1860’s, the new addition was developed along the lines of a simple Dog-trot cabin. This style of structure incorporates two basic cabins connected by a single roof creating a covered porch between the living and sleeping quarters. The resulting arrangement provides the owner with complete control over client entrance to the sleeping quarters, kitchen/restroom area, and the main lodge room. The exterior of the sleeping addition was covered with cedar siding akin to the earlier kitchen/restroom extension. The new dog-trot porch was decked in aged wood to match the exiting wrap-around porch complete with exterior columns utilizing old hand-hewn timbers from a near-by barn that had been recently disassembled. The final touch was removing the troublesome shake roofing and installing metal panels that once rusted, blend with the period materials enhancing the overall theme.
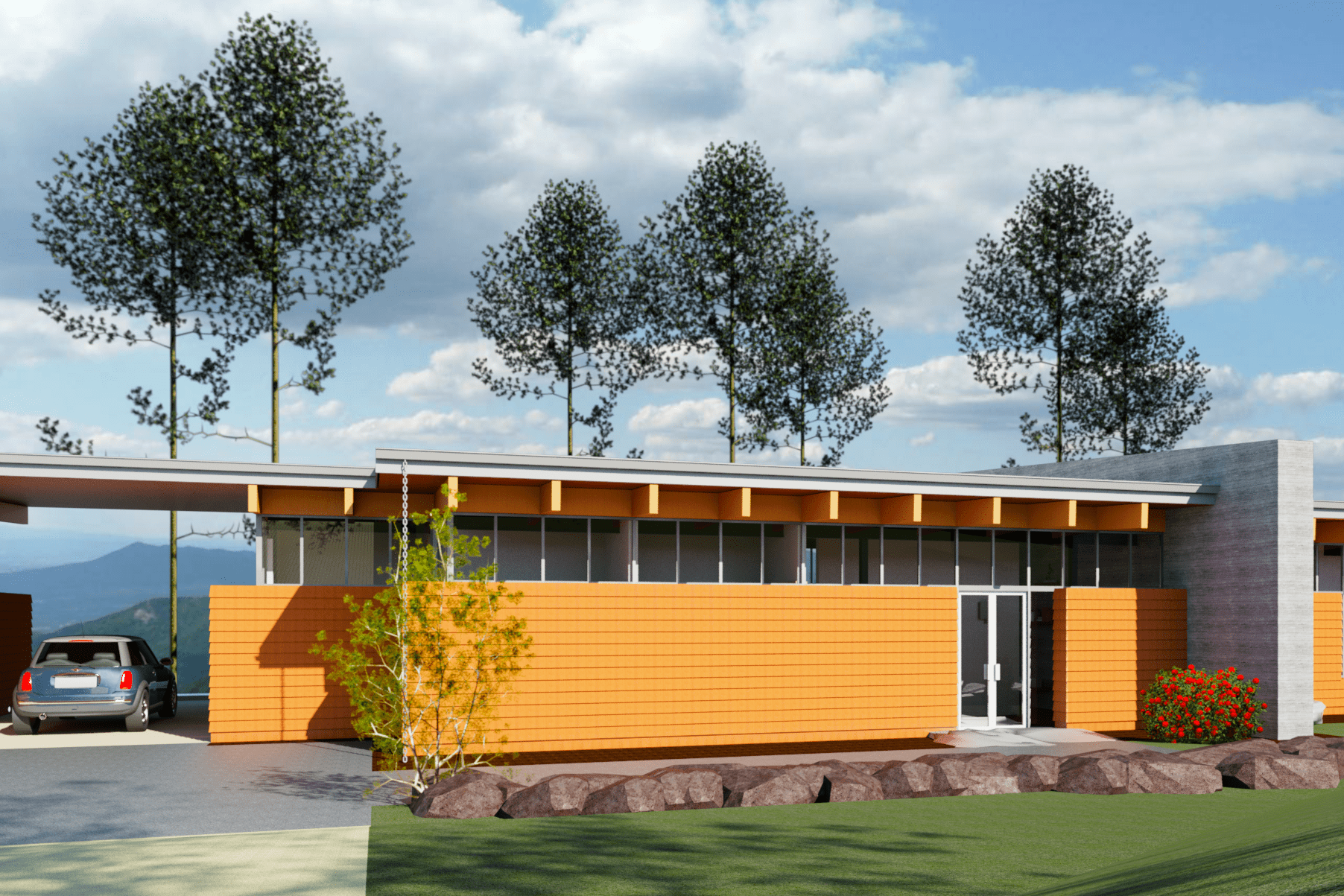
Private Residence
This private residence was sited to take advantage of extended views yet remain hidden from the public right of way. The design provides for a separation between the public and private side of daily activities. The more public front side of the house protects the owner’s privacy by presenting a solid wall punctuated only by the main entrance and key circulation nodes. The private back side opens up to extended views with floor to ceiling glazing bringing the outdoors inside and in effect extending the living space to the outside deck. The roof is standing seam metal supported by glulam joists on steel columns and beams. This system allows the roof to float above a ribbon of glass wrapping around the entire house. Natural retaining walls feature rock to be collected during excavation. Chain drains connect the roof gutters to a water collection area at one end.
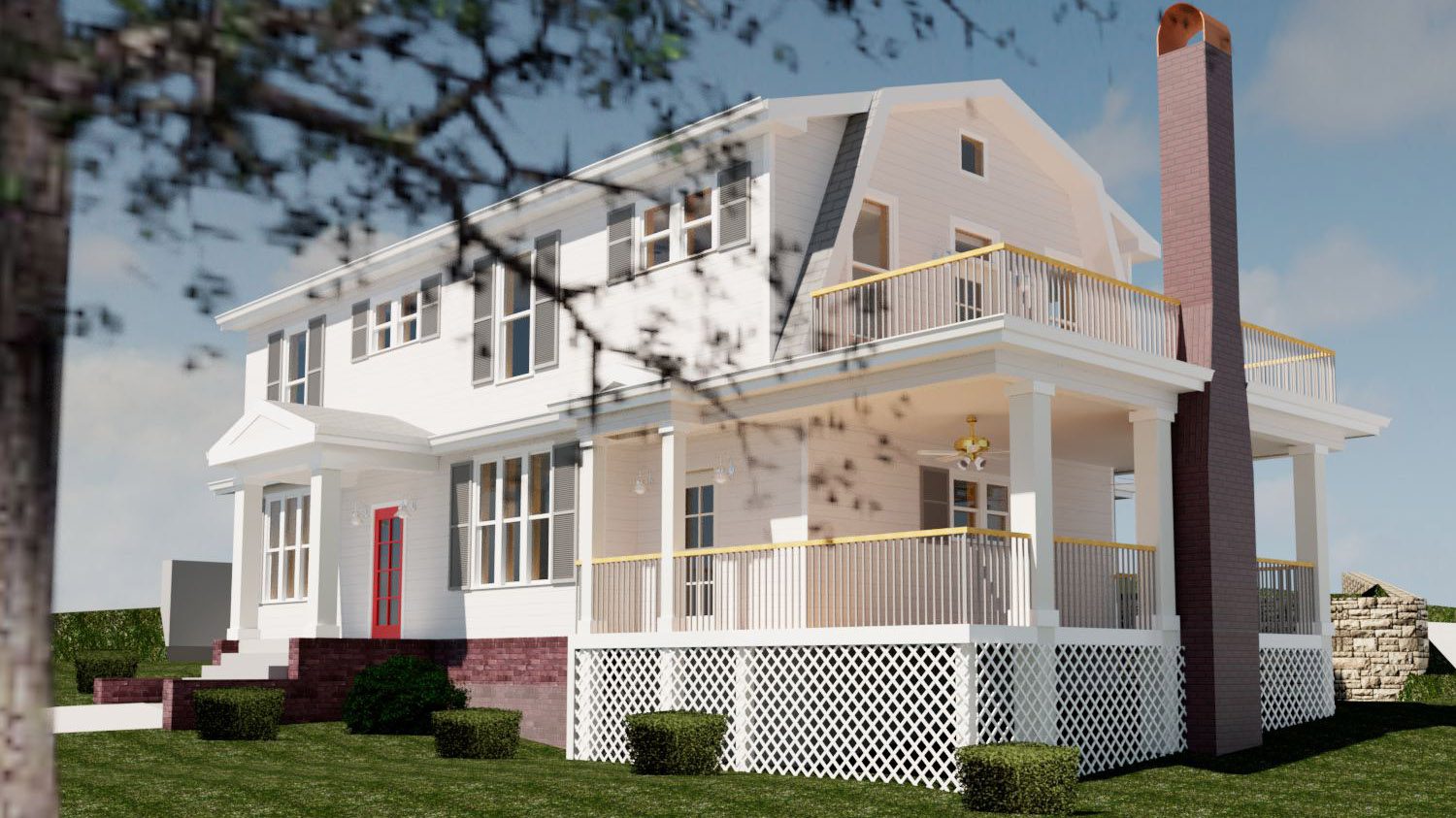
Custom Residential Addition
Dutch Colonial homes have the ability to bridge between the charm of an earlier era of tradition and the more modern times of stylish comfort. Such was this home in Chattanooga. The owner had just completed an extensive interior renovation and wanted to add more space but was concerned that an addition would detract from the original design. During the initial meeting it was apparent they loved the older character of the house but required the space of a larger more contemporary nature. Their desire was for an addition that looked as if it had been there all along.
By extending the second floor over the existing kitchen additional space was gained in the master suite on the second floor. The exterior deck adjacent to the kitchen was a pleasant space but had no direct access. Adding a door from the kitchen to the deck was a necessity. Framing the kitchen door with columns and a small roof similar to the main entry recalls the original detailing without detracting from the overall composition. To the east of the house a new garage door was added to enclose a carport created between an existing stone retaining wall and the original house. The style of the door reflects the window glazing patterns from the house continuing a consistent theme throughout the building. The addition of railing around the top of the carport recalls the character of the deck and softens the abrupt edge of the flat roof.
By paying close attention to the proportions and placement of trim details of the house any addition can be made to blend in such a way as to not overshadow the existing structure.
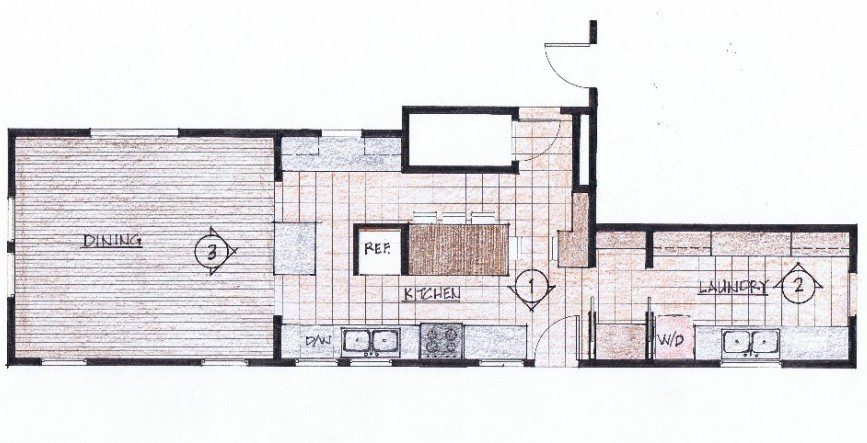
Custom Kitchen Renovation
When a friend and realtor came to me with with a sales concern regarding a home with a “quirky” kitchen she asked that I provide some design sketches to show possible kitchen layouts within the existing house framing. I wanted to remove as few walls as possible to reduce the financial impact on any new buyers yet show that a more functional kitchen was possible in the existing space. In so doing the new layout provides for a lineal work area backed by a raised counter that serves as a family gathering place. On the opposite side of the room standing height counters were added beneath wall cabinets. A new opening was cut in the wall to provide a link between the kitchen and the interior hallway. On the far end of the new kitchen where a second kitchen existed for a renter, a full laundry room was inserted without moving any existing walls. By stacking a front loading washer and dryer room was made for tall cabinets to store items such as laundry detergent and the ironing board. Flanking the tall cabinets with closet type space provides storage for hanging clothes.
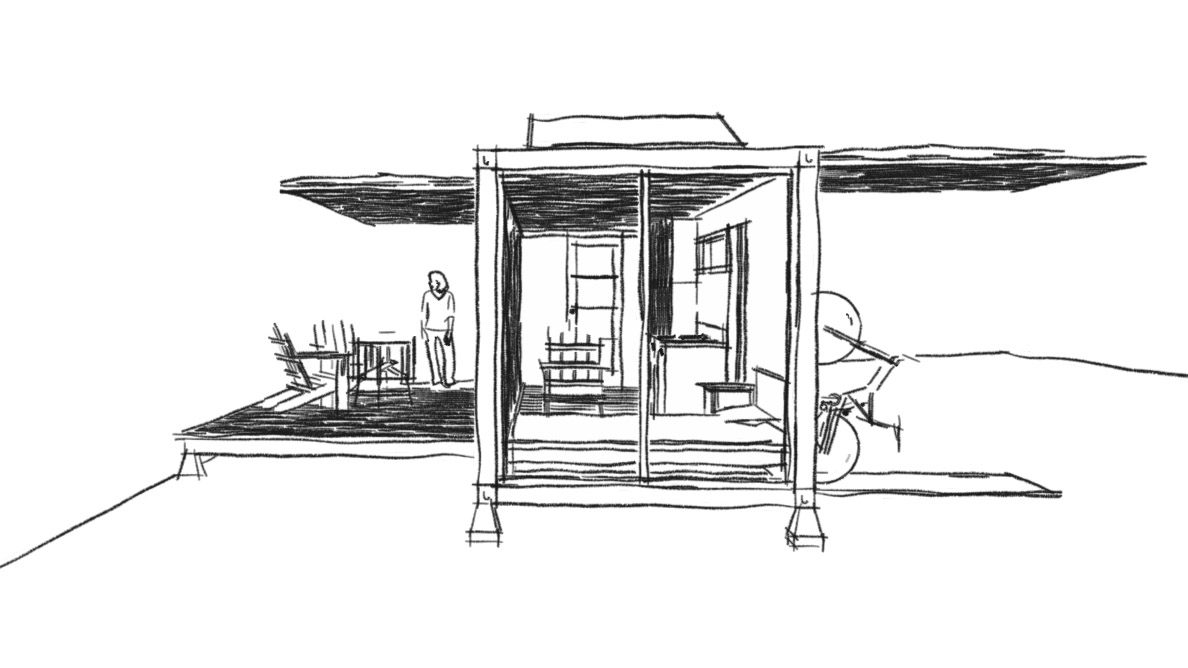
Container Living
The manufacturers of shipping containers probably never saw themselves as suppliers of housing stock. To date shipping containers have become useful in providing housing where people have been left without shelter. These simple metal containers can be easily outfitted with openings for doors and windows and are built to stack creating structures that can rise to multiple stories. They are also becoming popular as an inexpensive alternative to the standard approach to constructing a building on site. Recently a client approached me with the idea of creating a living space utilizing the shipping container as the basic platform outfitted with all the necessary amenities for a weekend home as a private escape. Each model could be crafted as a kit and delivered to the site of choice where it would sit on concrete piers and provide the owner with a cozy retreat in the outdoors whether it be a “cabin” in the woods or by the side of a stream. The basic model would not be connected to utilities operating with solar panels or natural gas contained on site. Sanitary waste can be handled through composting methods and rain catchment would provide a minimum amount of water with the proper treatment and filtering.
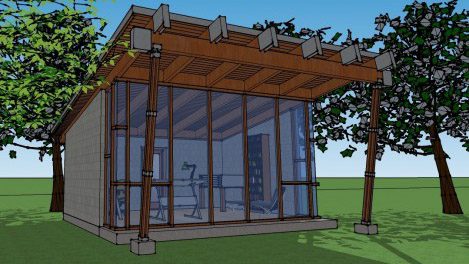
Private Design Studio
Every architect developing their own design firm assimilates ideas as to what they think their own studio space should become. My goal at Garbee Architecture is to provide insightful design that impacts the environment in a small way while meeting the needs of the client and community. In doing so this design was developed. A private studio space built slab on grade with split face masonry walls supporting heavy timber roof framing covered by a living roof planted with seedum. The expansive glazing would be facing to the north for the best studio light and provide for operable openings allowing natural ventilation. The split face masonry reflects natural stone elements while the planted roof reduces heat gain from the sun. The wood framing would be of reclaimed timbers.
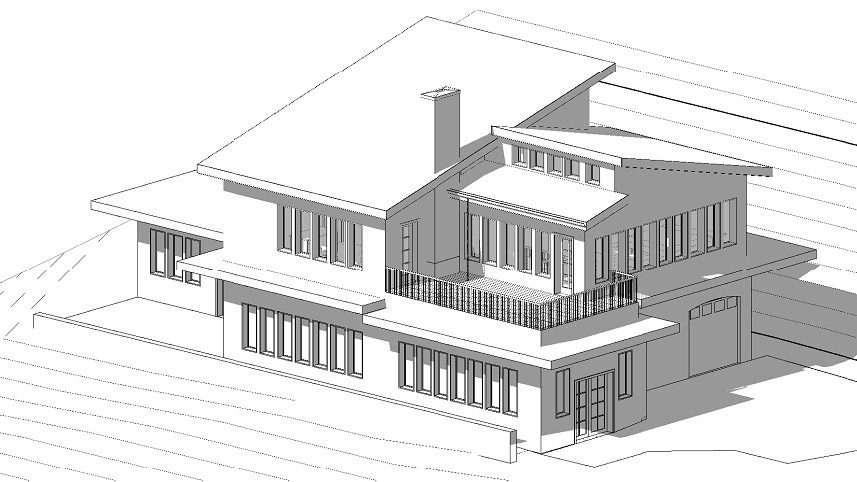
Master Suite Design Study
This project began as a design study for a client who wanted to purchase the existing home but add a master suite as a second floor. The existing structure had a nice contemporary feel with a stone fireplace in the center of the living space complete with an actual boulder outcropping for the hearth. The entry foyer held it’s own charm with a hinged bookcase that hid a passage to the garage. In adding the new suite the approach was taken to set the bedroom at the back of the house allowing the roof of the entry foyer to become a private porch on the second level. The stair that led up from the first floor passed under the front of the suite creating a balcony while opening up a two story communicating space. An expanse of windows was applied to the north facing wall of the suite extending views to downtown Chattanooga.
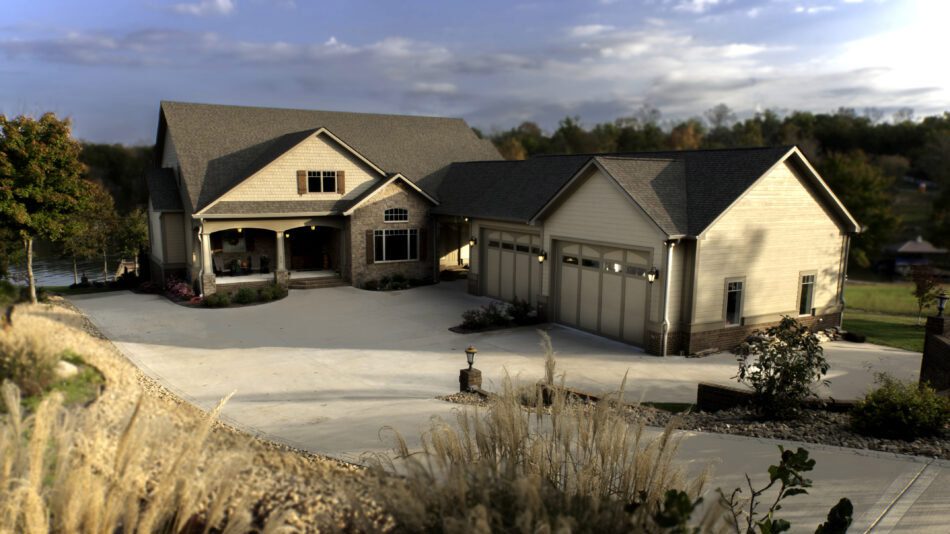
Lake Front Living
This custom home was designed as a weekend retreat but sized for future retirement. Sited in a quiet inlet on a large east Tennessee lake the owner has year round access to swimming and boating. Amenities included in the design provided for a two car garage plus boat storage on the ground floor, large wood working shop and media room in the basement with an additional kitchen for entertaining guests while they swim. The unfinished attic is conditioned for future expansion and provides uninterupted views toward the lake from a high vantage point. The main kitchen on the ground floor is on the back side of the house facing the lake. With an large covered deck and banks of french doors the exterior and interior blend to become one large Family Room and Dining area.
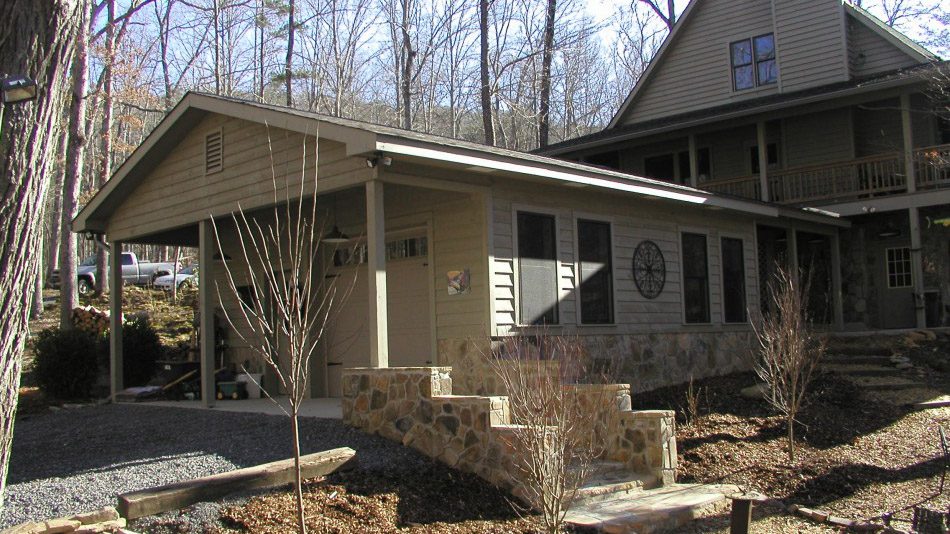
Custom Storage Garage
The owner of this home located in a private hunting and fishing development needed a place to store his ATV, fishing and landscaping equipment. The design restrictions required that the new addition blend with the existing home in a way that appeared as an original component. The design for the garage made use of exterior materials matching the house in dimension and finish and by adding a covered walkway connecting the two structures everything blends comfortably. A stone swale was built around the base of the garage to direct storm water away from the building and toward the lake below. Natural stone excavated from the site was used as the veneer for the base of the building and create a stairway directing one’s attention down toward the lake and the owner’s favorite fishing spot.
