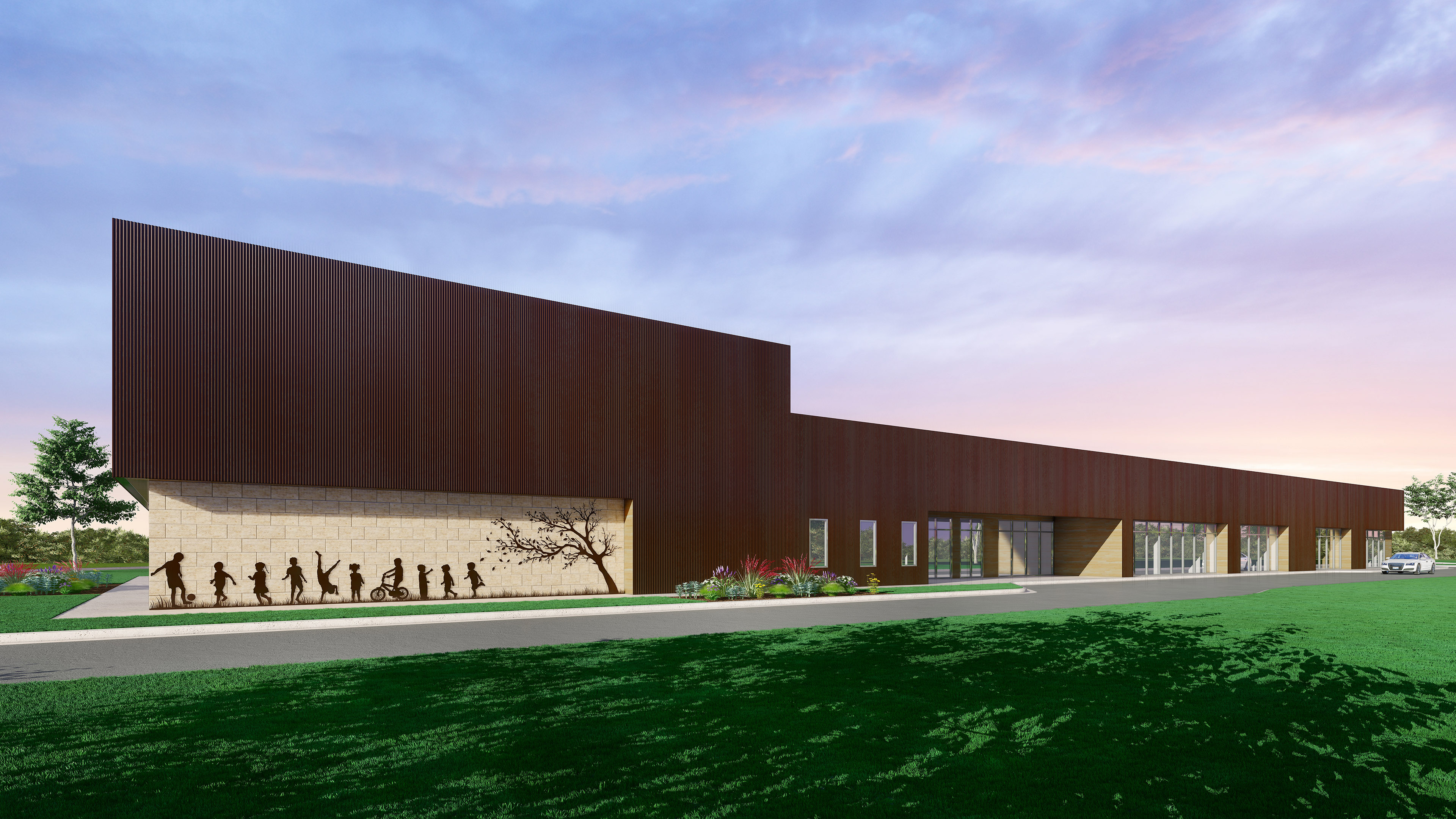Commercial
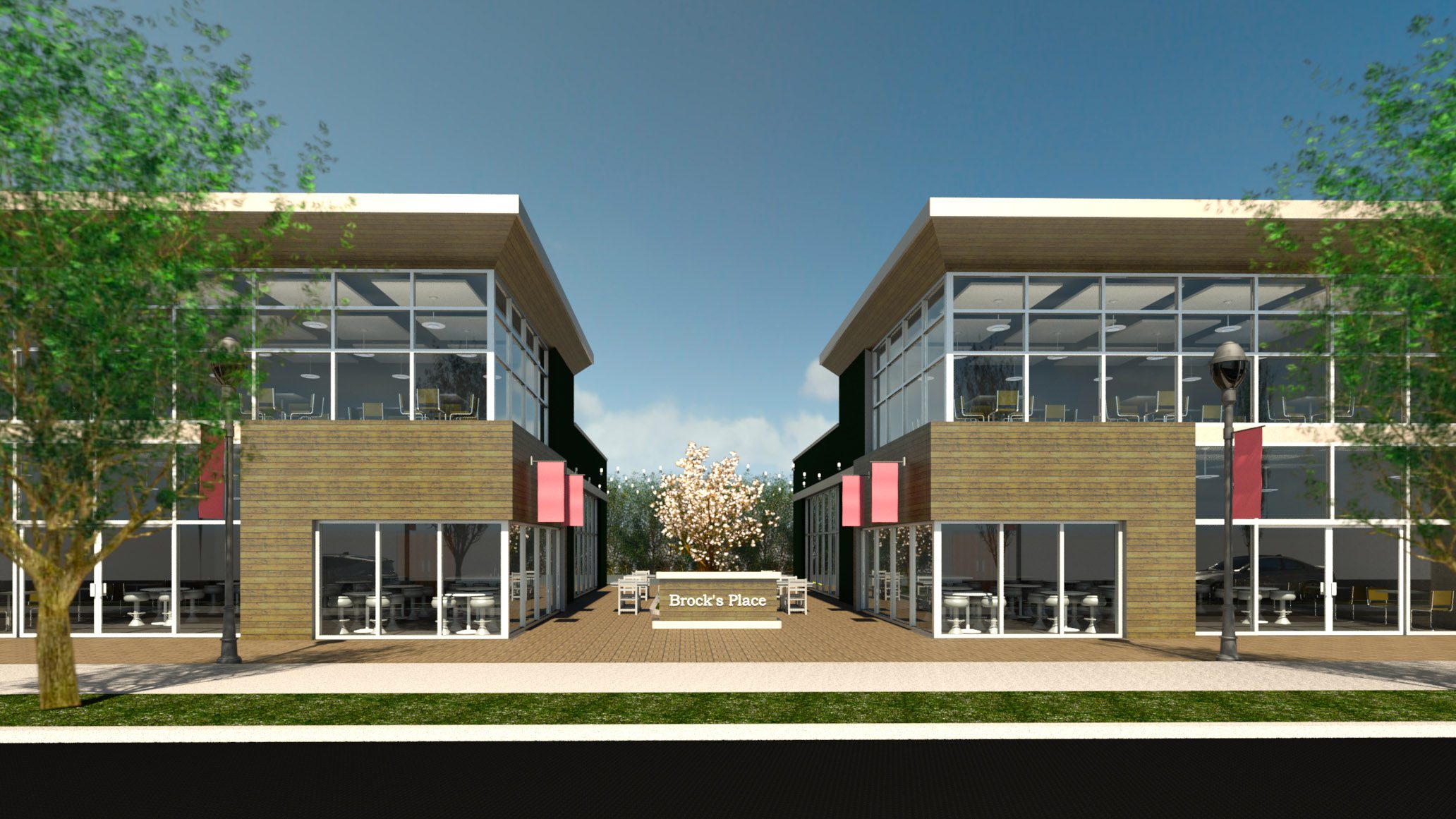
Speculative Commercial Retail
Speculative Commercial Retail comes in many different forms. The goal with this project was to create a visible identity that reflected the industrial nature of nearby developments while invoking a sense of place that serves as a destination.
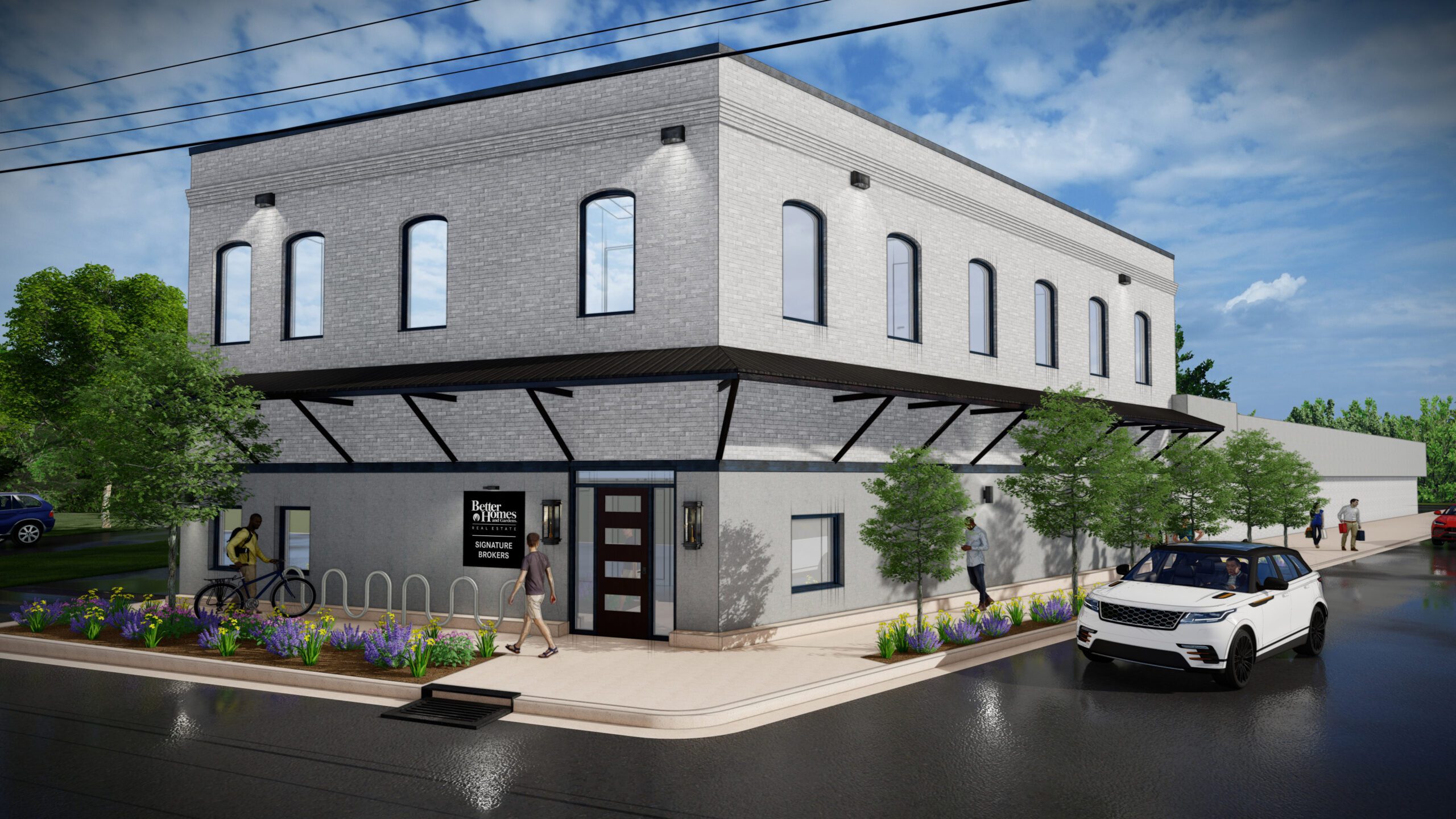
Better Homes and Garden Realty
As a commercial real estate firm, the owner of this project wanted to relocate their firm to an up-and-coming community. While the property had been unused for decades the structure was sound and provided a lot of possibilities on the interior for creating a welcoming environment.
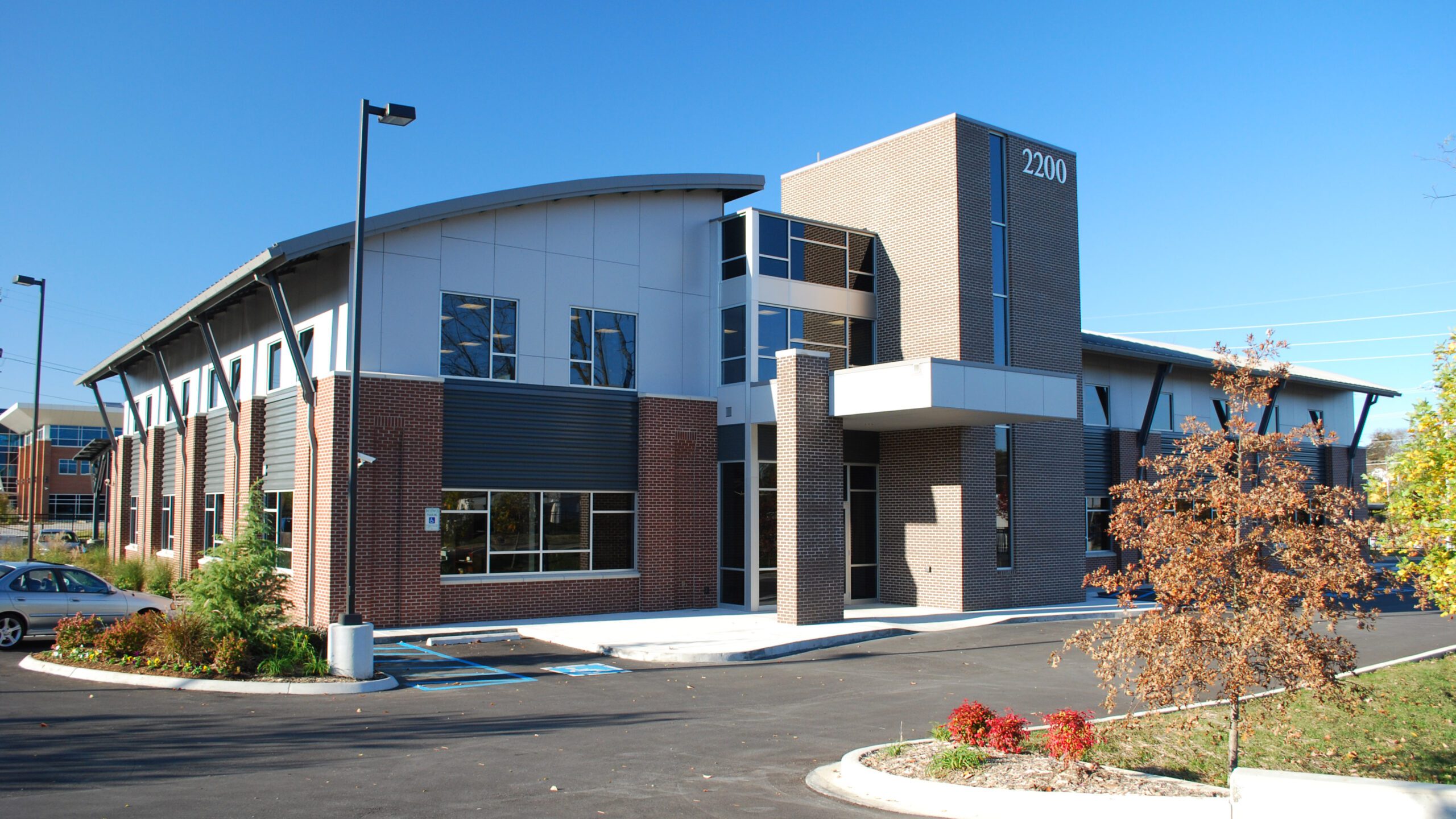
Med Park II
This project was developed as a speculative office for future medical practices. The two story design incorporates a barrel vaulted metal roof on steel trusses.
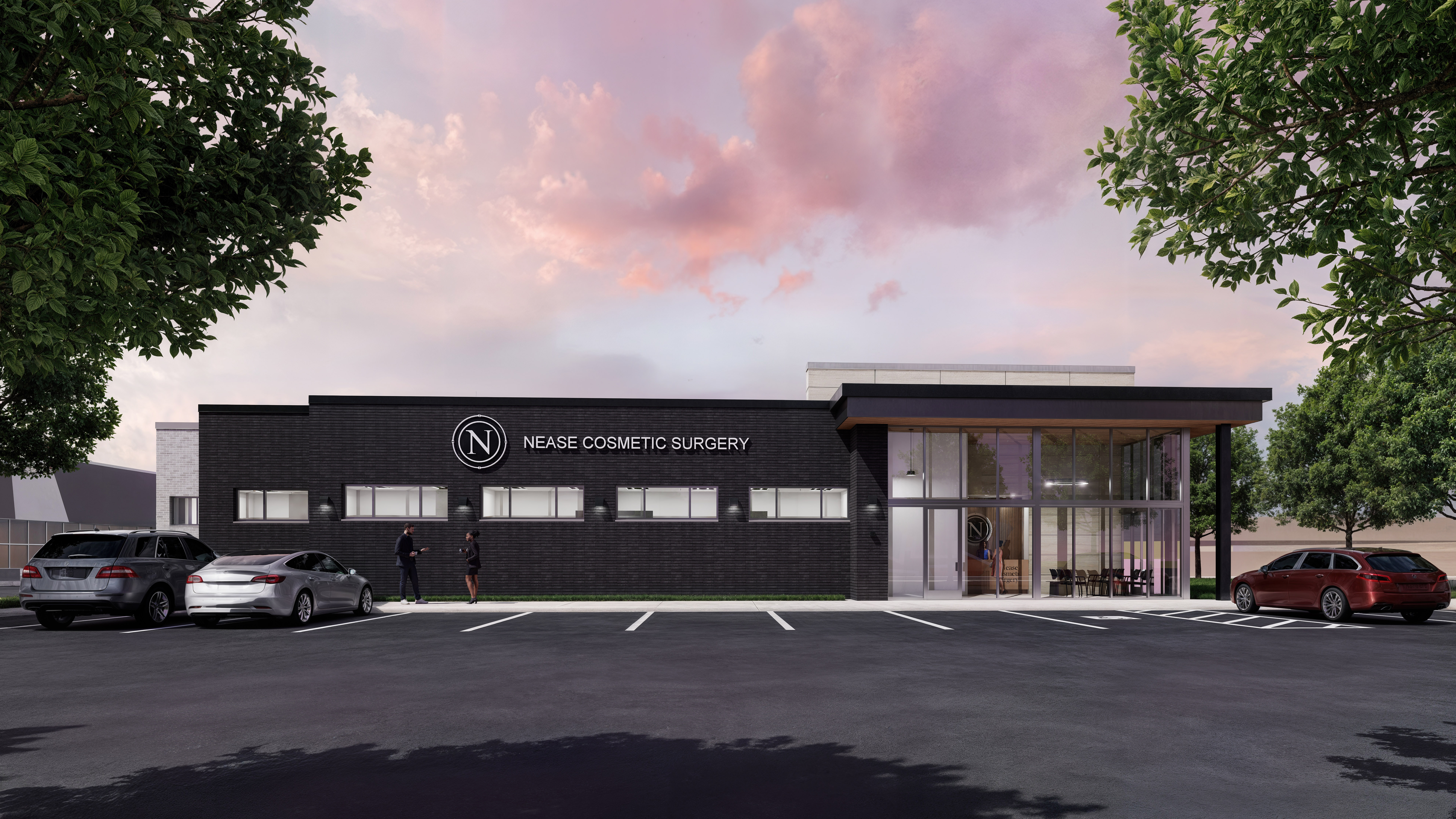
Nease Surgery Center
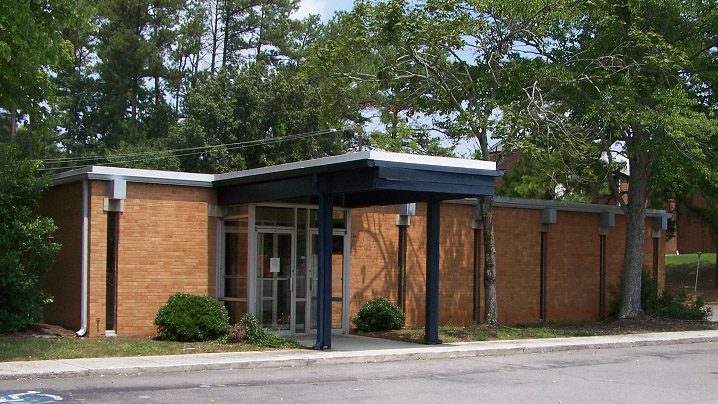
Convenient Care
This renovation was done at an existing family medical office for Hamilton Medical Center in Dalton, Georgia. The owner wanted to update the front of the building to create a more inviting feel by adding more glazing to the lobby area.
